Double House | Toronto
A blend of work and life, in the heart of little Italy, Toronto, part home, studio and rental property. Once a charming, quaint two storey detached home, now a modern narrow dwelling. The cathedral ceiling on the third level provides soaring heights along the central spine where living and dining blend in an open concept. A range of wood tones and grains are utilized throughout the home to create a sense of warmth and contrast with the simple lines of the architecture. A separate garage provides second storey studio space with an alley entrance.
Images illustrate the building process, from demolition to full construction.
demo | build | project manage | concept | design | renderings | coordination | execution
Photography: Lauren Koyln







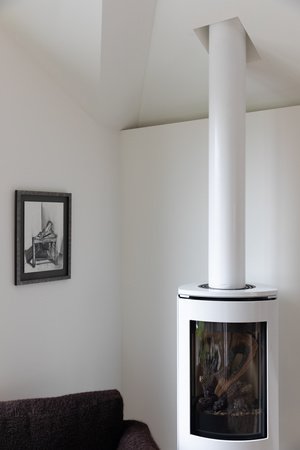

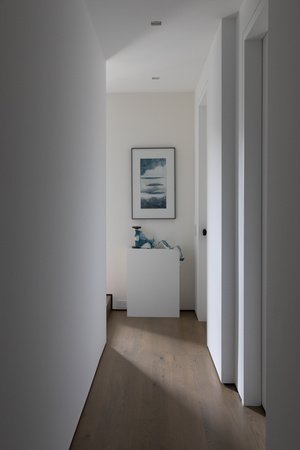
Ode | Toronto
An ‘ode’ to family, driven by females, a husband and wife duo operating a unique upscale 'motel'. The project is an embodiment of collaboration with local artists, furniture designers and makers. A contemporary approach to design is illustrated through each room, which has been uniquely thought of with taste and originality. Although small in scale, Ode is accessible, focused on detail, craftsmanship, along with subtle quirks. Ode is a destination - a variety of travelers and seekers inspired the selection of rooms within. The ever evolving neighbourhood where it lies, evokes a sense of progression, diversity and community.
concept | design | renderings | coordination | custom furniture | execution | accessories + styling
Photography: Curtiss Randolph


















Art House | Toronto
A stones throw away from Kenginston Market, this charismatic and soaring heritage home sits well above the street. An edited mix of contemporary furniture and lighting paired with classic chairs compliments the clients’ collection of artwork artistically hung throughout the home.
Photography: Lauren Koyln
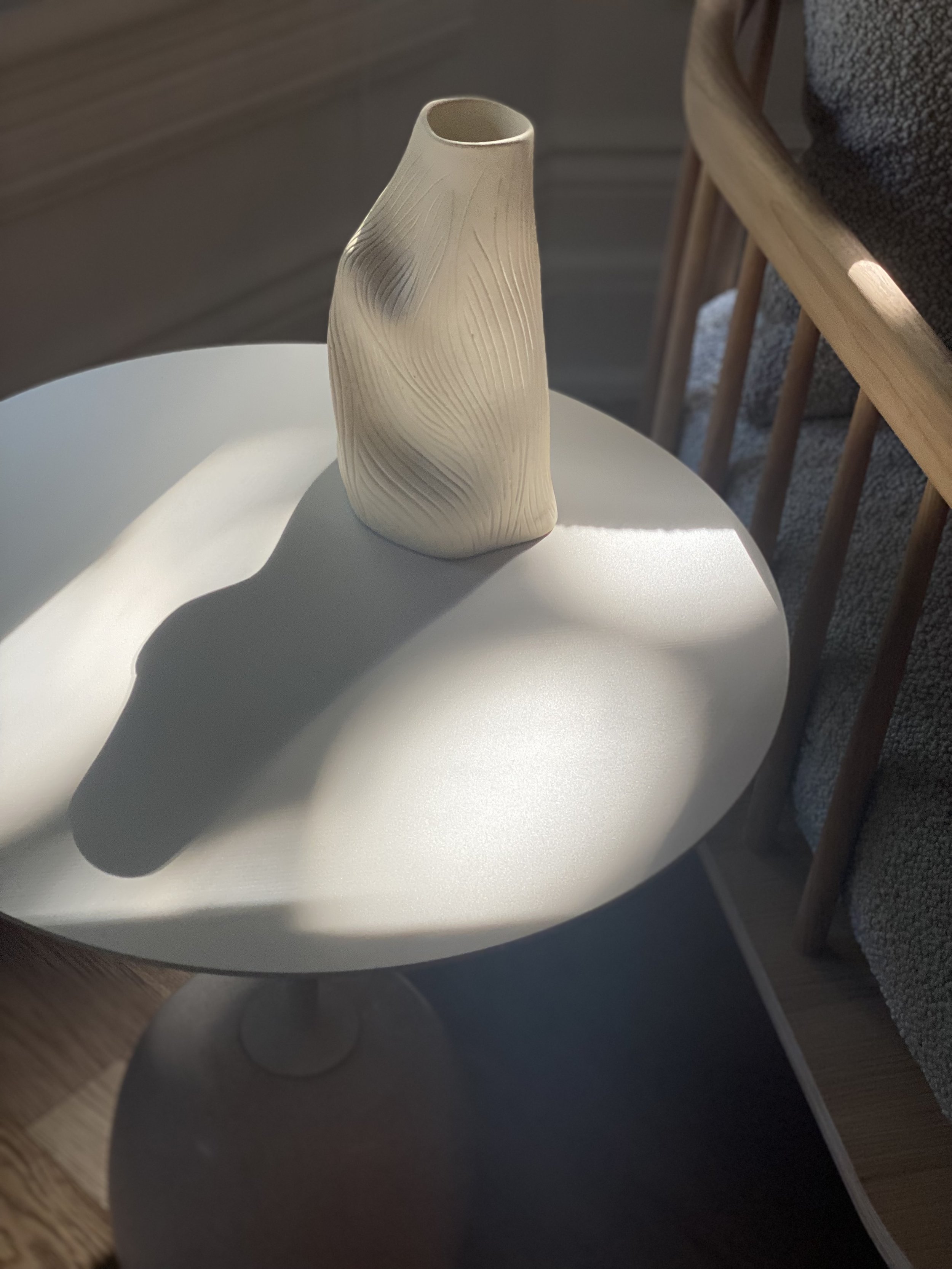

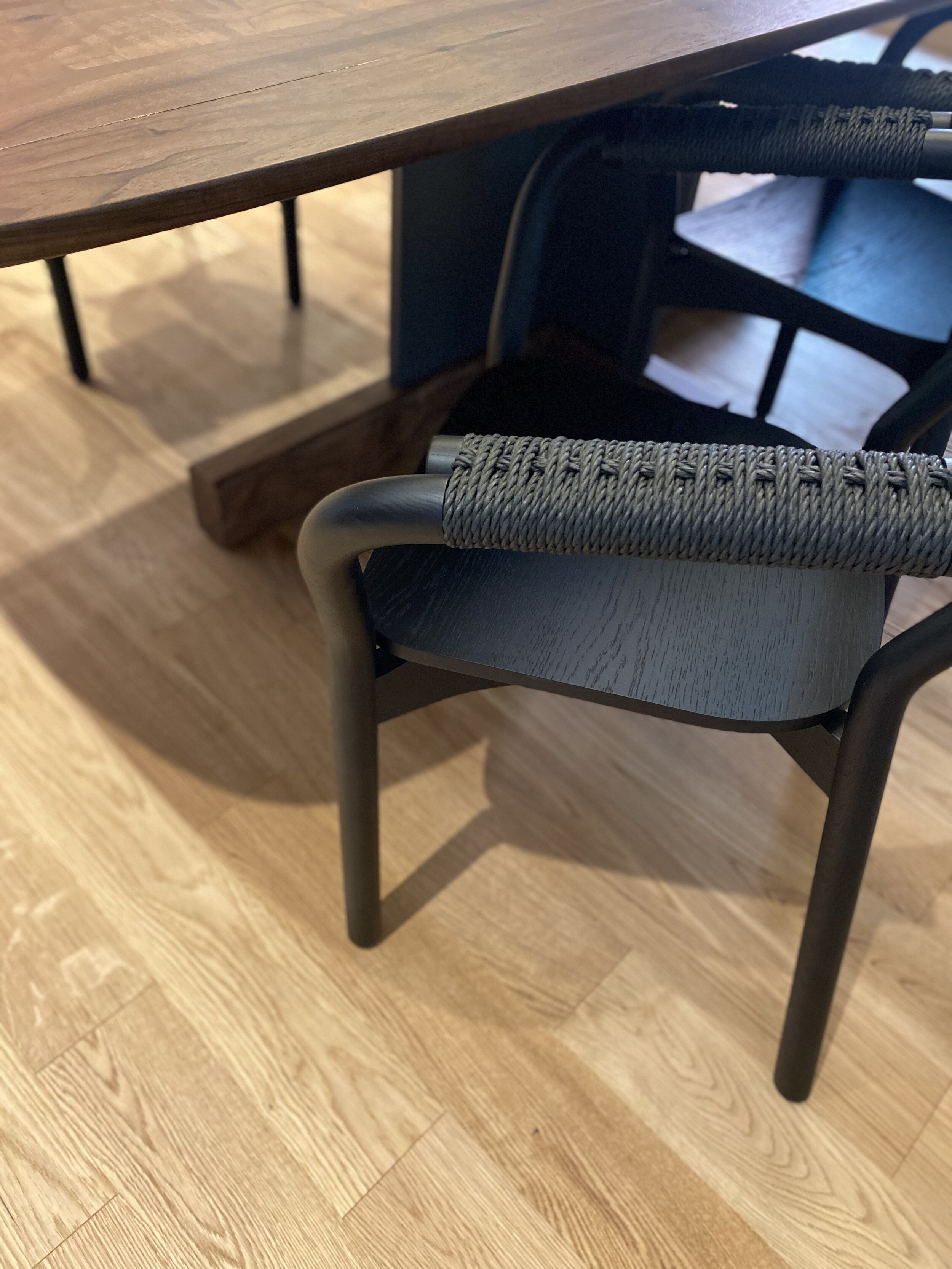


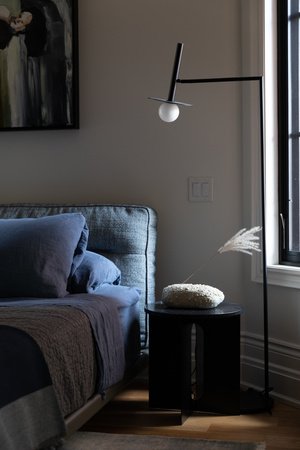

Ciao Caio | Italy
Artist and designer, Jenna Basso Pietrobon has re-envisioned the use and spaces of 'Terramica Ceramica', by dreaming of a place where artists gather, produce and learn about the history and makings of ceramics. 'Ciao Caio', named after Pietrobon's great uncle Claudio, nickname 'Caio', who currently owns and operates the factory. Pietrobon’s vision is to restore and maintain the integrity of the architecture - the arched ceilings, expansive windows, and original expressive terrazzo floors. The concept behind the design was to build off of the natural surroundings and complement the industrial building. The use of olive greens are striking against the crisp walls and arches. The injection of geometric shapes creates depth and visuals into adjacent spaces.
'Ciao Caio' is a residency for artists, designers, architects and creators.
concept | design | renderings



Sunfair | Hudson, NY
Sitting between the open fields and streams of the Hudson Valley, a quaint and charming barn lies between the meadows. Envisioned to be a modern space for gathering and cooking, connecting the guest not only to the surrounding landscape, but to art, architecture, and farmers fields. The moodiness and dark hues of the kitchen are in a response to the aged exterior and character of the existing barn. The expansive square wood dining table adheres to slabs of marble that mimic the organic patterns of the terrain. Soothing and enchanting vistas are inescapable through the extensive windows. In the near future, modest cabins will be scattered to house future guests who will have a chance to explore and experience the many layers of Hudson. Stay tuned for Sunfair, Joshua Tree…an art gallery meets farm-to-table restaurant meets hotel, nestled in the desert and enveloped by whimsical trees.
concept | design | renderings


